Movement Joints
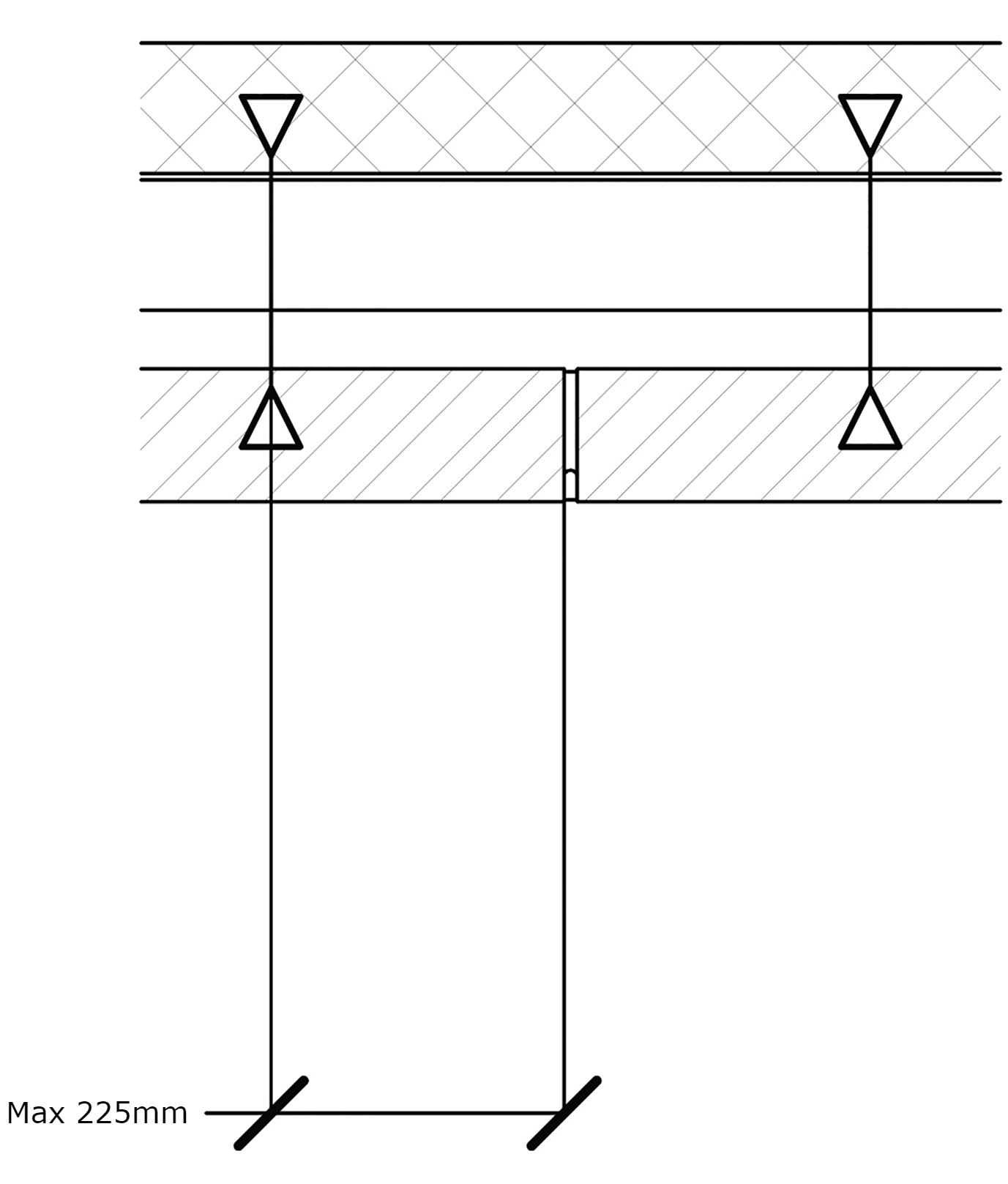
Vertical MJ for Horizontal Expansion
- Typical vertical Movement Joint to cater for horizontal expansion. Often a closed cell polyethylene strip. The tear off strip is removed when pointing and finished with silicone sealant matching the mortar finish.
- Width of joint 1.3mm per linear run of brickwork.
- Ties must be within 225mm of the joint at 300mm vertically.
- Ties to be embedded to 50mm min. into bed joint.
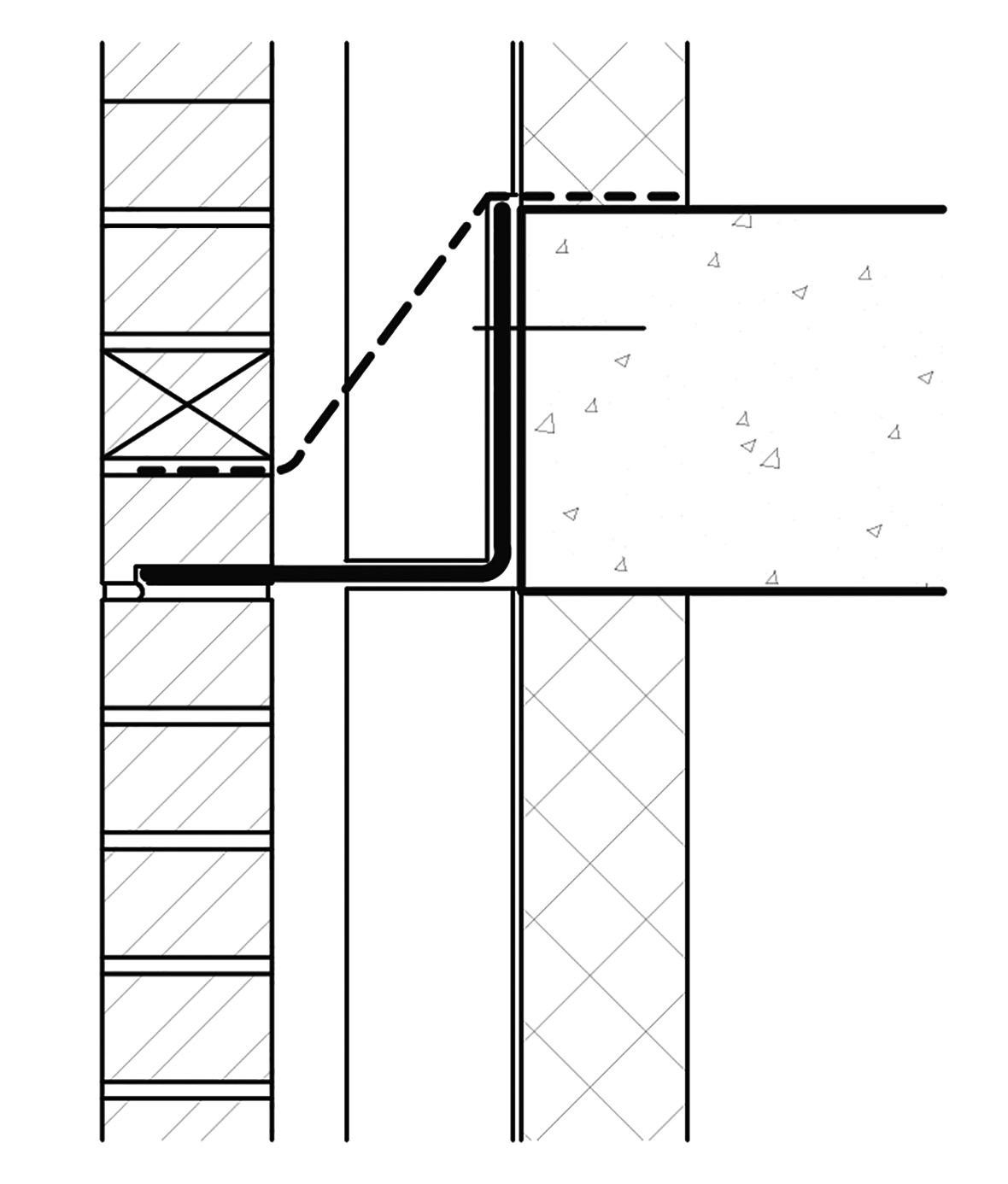
Horizontal MJ for Vertical Expansion
- Typical horizontal expansion joint with pistol brick shielding shelf angle. Minimum support 2/3 brick width.
- DPC normally laid to joint above shelf angle min 2 weep holes to every opening or every 900mm.
- Ensure no mortar droppings to DPC blocking weep holes
- Max. distance between horizontal joints 9m. If this is exceeded discussion is required with Bespoke Brick.
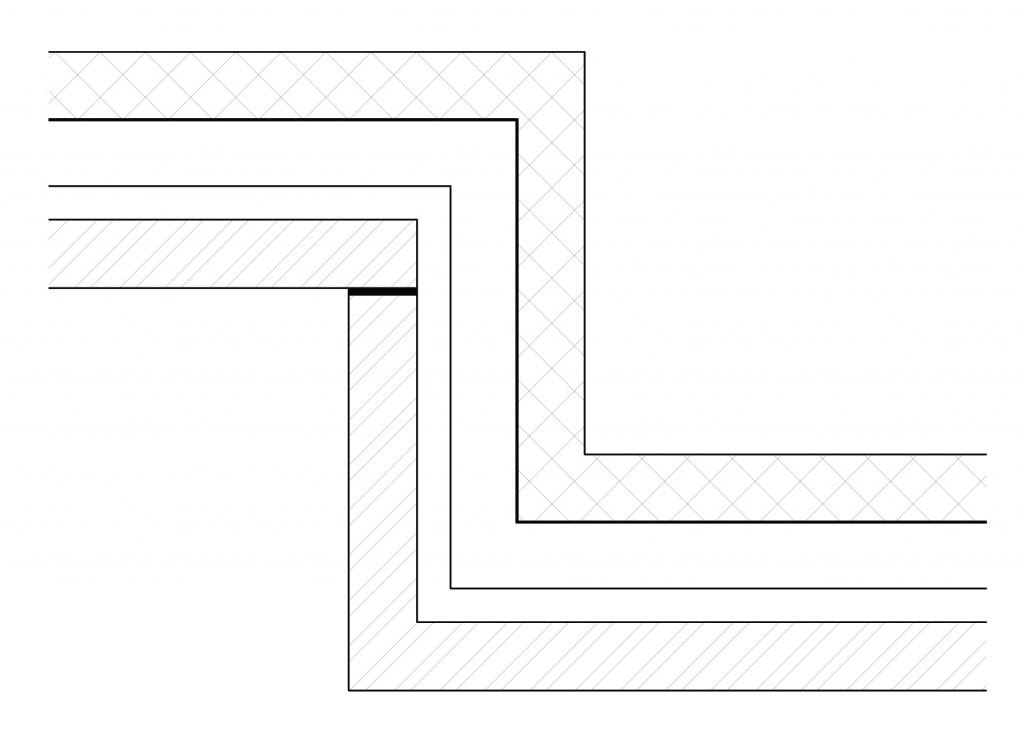
Short Returns
- Typical horizontal expansion joint with pistol brick shielding shelf angle. Minimum support 2/3 brick width.
- Short returns require a movement joint as indicated. If the short leg is longer than 1m a MJ is not essential.
- If no MJ is included in the corner compressible joints are required within 1.5m of the corner for both legs.
- The corner does partly disguise MJ provision.
- If the corner has a MJ this is effective in the 12m max provision between MJs.
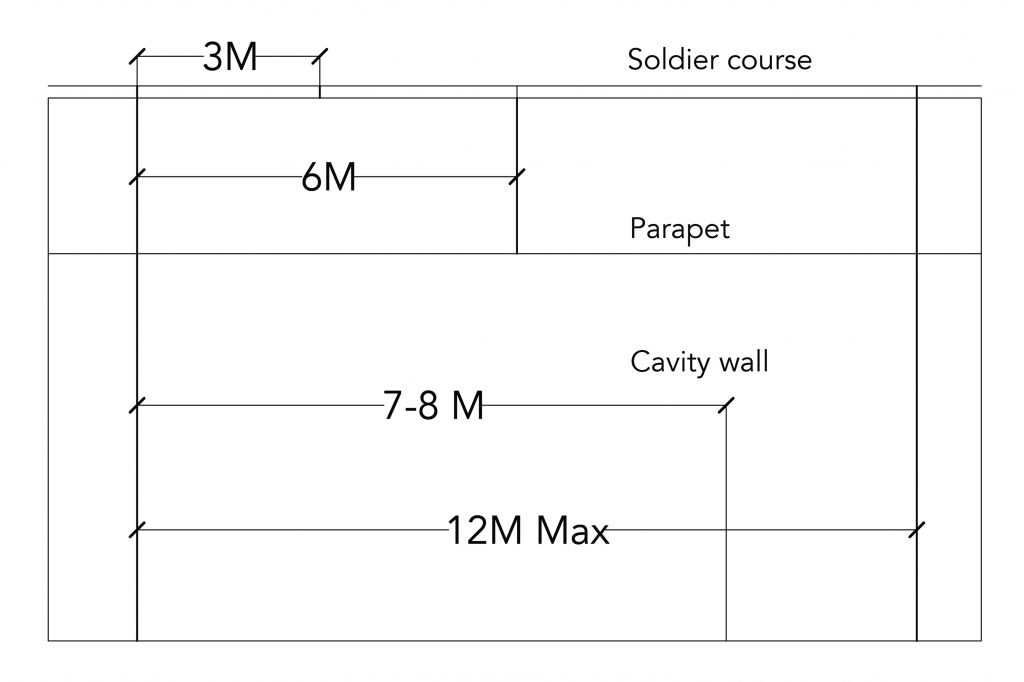
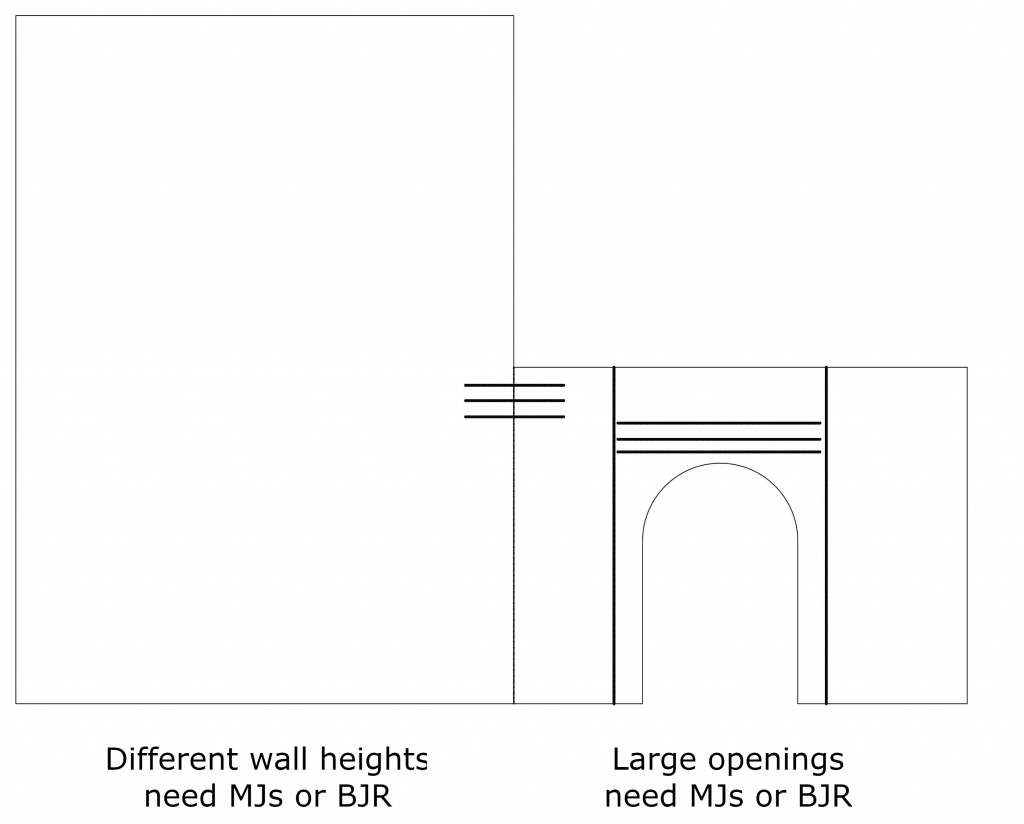
Movement Joint Distance Requirements
Normal max. between MJs without Bed Joint Reinforcement (BJR) is 12m. Allow 1.33 x 12m gives a MJ of 16mm wide.
It is more normal to have a MJ at 7-8m centres, to keep MJs at 10mm width.
For free standing walls, parapets and where M6 mortar is used for severe exposure, MJs are placed at 6m centres.
While soldier courses are not recommended, if against advice they are used MJs should be placed at 3m centres.
DPC’s act as slip planes where MJs frequency are increased. If BJR is used every 3rd course MJs can be extended up to 17m.
For walls of different heights a separating MJ is required.
BJR laid in 3 rows under the junction of the walls of different height if a MJ is not designed in this area.
Large openings set up stresses in the facade; designers are advised to either place MJs each side of the opening, or 3 rows of BJR above and extending well beyond the opening.
HOW CAN WE HELP?
Contact our experienced team today to discuss your project in more detail
